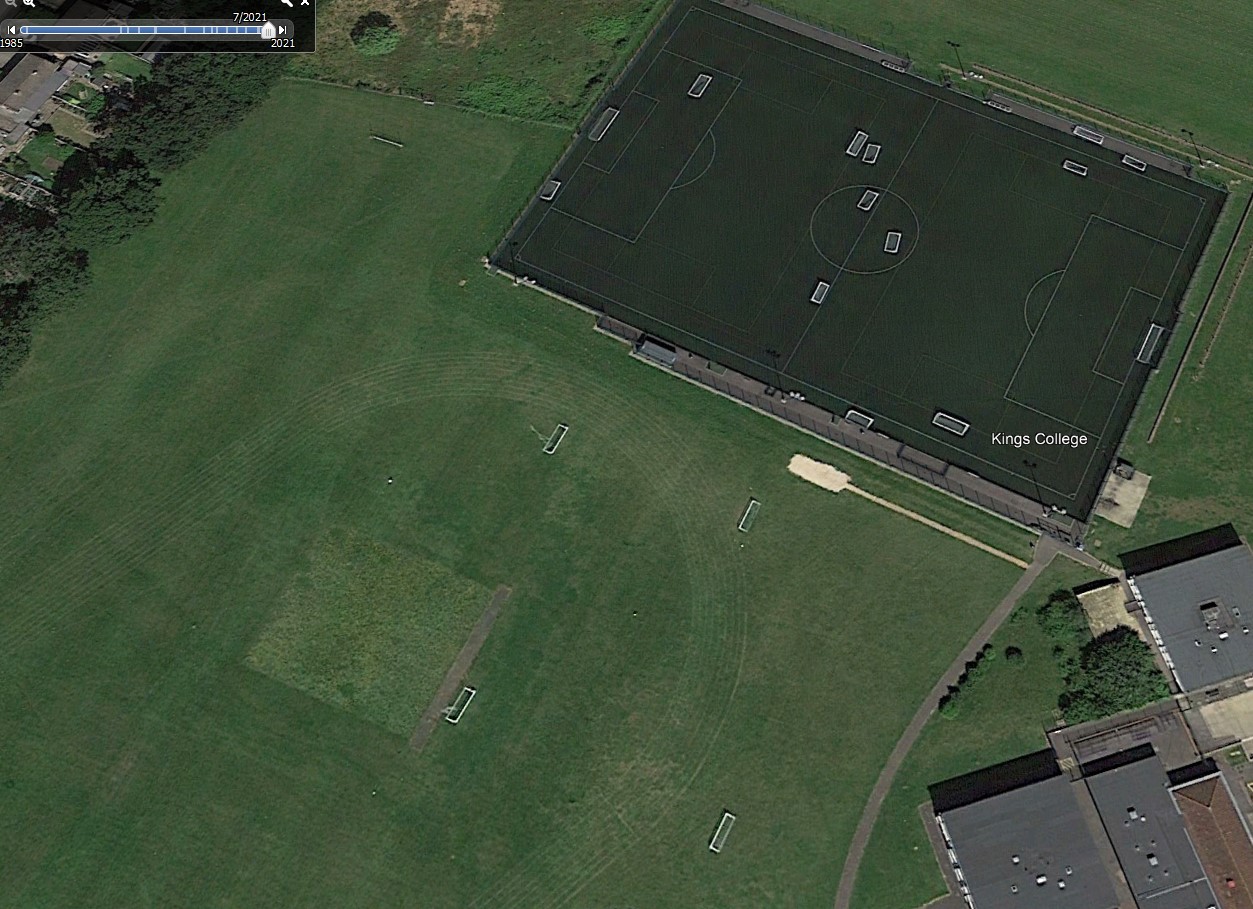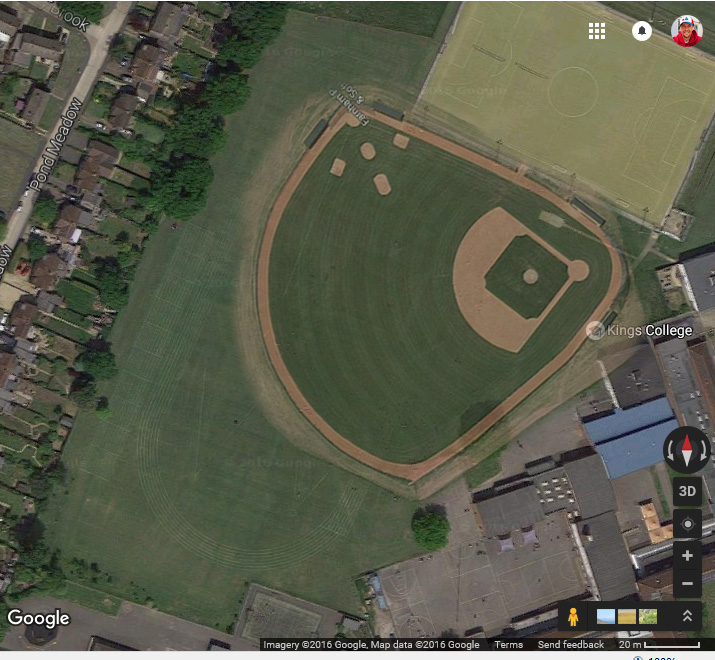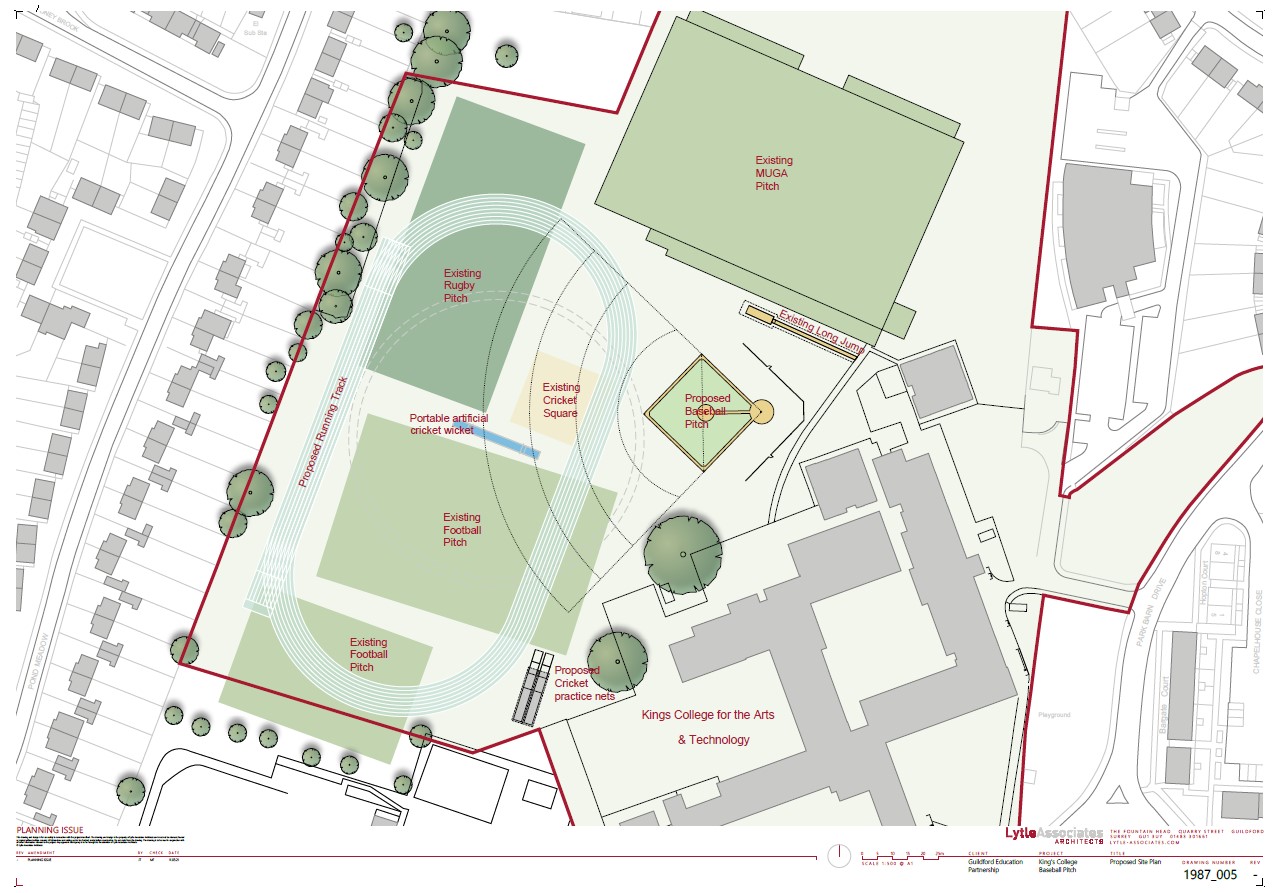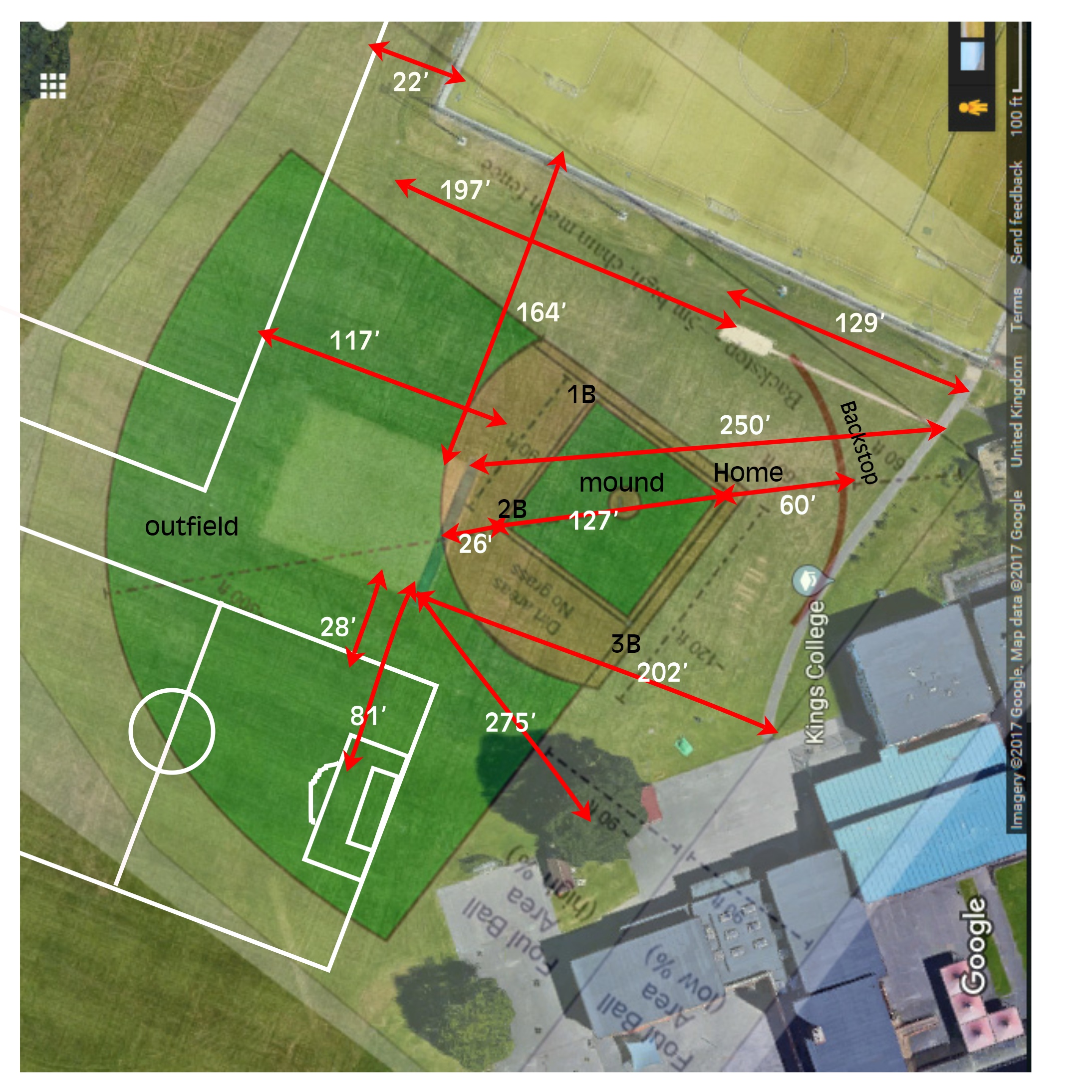Where to Start….the Ground itself
The start is of course finding a ground. If you are lucky enough to own your own, then great, but that is probably unlikely, and secondly, would introduce other factors such as general maintenance costs, local taxes and so on. For the purpose of this exercise, we will assume that you are going to rent your land from a local council, school or other body, who acts as a landlord, and to whom you pay some kind of rent for the land. I would suggest that as you as the club is paying to build much of the diamond, and likely upkeeping the dirt areas in future, then you should negotiate the annual rental of the land. For instance, you should not be charged the same amount as a club hiring a cricket pitch, which has the square and wicket maintained, the boundary marked and the club house provided
We were lucky in that we found a school who were not only looking to develop their facilities in order to derive revenue for the school, but were forward looking to be open to sports other than football, and had a development officer, who was very skilled in writing and winning funding for projects like this (They had recently installed a full 3G football pitch at a much higher cost than a baseball diamond would be

Talk to local councils. Play the diversity card. Build up your club to ensure you have an active junior section, as that always helps with funding. Be open to offering basic training to local groups, if asked, in return for meeting certain funding application requirements. There may also be other organizations who are willing to provide land for sports use by the local community. Contact other minority sports and see if you could set up a multi sports clubs, which in this country make a very good idea in opposition to football which dominates, as that way you can combine resources to establish a better facility and one that gets more frequently used. We were already aware of Kings College in Guildford, having carried out courses in summer holidays for the local council. So we knew it had sufficient land, but of course Google Maps is a great resource for seeing what will fit. We were able to overlay a scale image of Farnham Park on the field, which demonstrated it would fit comfortably, assuming we could get agreement about where to site it exaclty.
Once you have a ground identified, you need to come to an agreement with the landlord, as to what you get and in return for what cost. Although they likely won’t agree to a legally binding document that prevents you being evicted after a certain period of time, there are usually benefits for both sides, that would ensure it is not in their best interests to evict you early, unless you cause endless problems for them. So make sure you understand what you want, and put this to them. It will likely include the following:
- Days of the week you are likely to want to use it
- Season (does it clash with other sports)
- Times of use (both earliest start/latest finish, as well as how long an event is usually)
- Car Parking (standard and overflow)
- Changing rooms/toilets
- Water source (for ground maintenance)
- Line Marking (after club have carried out initial markings)
- Access to site (incl Security of site)
- Storage (for club eqpt and maintenance tools)
- Costs – how much do you/landlord think is reasonable. It’s got to work for both sides, to prevent future bad feeling. How often is it reviewed
- Payments – we agreed to pay a bit more for an unlimited access use to the diamond, so that we could accommodate last minute requests from players for additional training, and to generally encourage more baseball to be played. It is also much less hassle for the person responsible for bookings/payments. Pay as you go, may be a better option in the first few years as you grow the club, if you are starting small
- Processes – such as booking the field or at least
- Responsibilities – who is responsible for what i.e. breakages, accidents, mowing of the outfield or shared areas
Planning Permission
If you are constructing a fence, then it is likely you will need planning permission. So you will need to come up with a design, that is acceptable to both yourselves and the landlord. Then you will need someone with some CAD skills, to draw it up, so that a submission can be made for planning permission. Don’t try and do it in MS Paint, or even a drawing app, as it is very hard to draw to scale. It will need to be a scale drawing, and it is useful anyway to have this for the purposes of the project anyway.
There will be a cost to planning permission. Usually in the region of £1,000 to £1,500 depending on the local council and the service/architect you are using for this. Try and get these costs confirmed at the outset of the project, as they will be one of your first costs.
Take special care to check distances and exact location of the diamond, as planning permission is approved based on the submitted design, and you can’t stray too far from that (we found out that moving the planned additional batting cages, from what was agreed on the planning permission, would require a second submission. So try and get it right first time)
Planning of the Field
The field has been chosen, and you have agreed with the landlord, on various aspects of use. What you need to do next is plan exactly what is going to be built and where it will go. This seems straight forward, but there are some important considerations
- A typical British Baseball diamond has a 300ft to 330ft outfield fence. Could be a bit more, for highest levels (NBL), but don’t make it much less than 300ft, otherwise safety becomes an issue for what is the other side of it.
- Home plate is ideally about 45 ft from the backstop. 60 ft results in too high a penalty for lower ability levels on passed balls and wild pitches. 30 ft would be absolute minimum, and probably only acceptable at A or AA levels
- Foul Ball area. This is probably the biggest issue, as more balls are fouled off outside of the field of play, than any other type. If you have buildings in close proximity to the diamond, or areas of high footfall, then this is vital. A heat map that shows the likelihood of balls in certain areas, depending on pitching speeds, should be a pre-requisite for any governing body that is serious about facility development. It was sadly lacking in this country. So we had to guess. Time will tell if we were right (we will update this on experience at some point in future).
- How high is the fence? The closer you are to it, the higher the effective height. e.g. the difference between 60ft to backstop and 45 ft, is about 7 ft on the height of the backstop i.e. it is higher for 45 ft and so stops more. So something to consider. We went with a 7m (21ft) fence.
- Distance from buildings. This comes back to the foul balls heat map. We worked on a basis of 40m minimum, and ideally 50m, as we found that any foul balls going that far, were generally landing by that point, so only rolling and wouldn’t do much damage, if any. It depends on what you need to protect. We were 35m from the nearest building but with a 7m backstop, hoping that the trajectory will either hit the fence, or take it onto the building roof.
- How high/long are the wings. We had three 6m x 7m sections directly behind home plate. With 2m sections for another 5m on each side after that, followed by waist high fencing as far as each of 1B and 3B. How far you go is probably restricted by local conditions, but we recommend a good 2m height for an areas behind which the bench areas can sit in safety.
- Don’t forget to put a gate in each side for the batter/fielders to enter via
- What type of fencing to ask for? We asked for:
- Double/Twin Wire 868 Panel System
- Galvanised with powder coating in green
- 200mm x 50mm mesh
- 5 m of 7m high central section, in 3 sections of 7.5m each
- 2 wings each of 10m, at 2m high with gates on either side
- And extended at 1.2m height to a distance level with 1B and 3B (although up to you how far you go.
- We then had the standard 5 cut-out areas. One for each of the 4 bases, and one for the mound. We used the following dimensions for each
- Mound – 20 ft
- Home Plate – 26 ft diameter
- Bases – 13ft radius with additional 3ft along each of the two straight sides
- The foul areas are determined approx by how far you have the backstop form home plate, although of course, you don’t have to have them parallel to the foul lines, it just looks nicer being symetrical.
- You should also consider what underlies the field. If you are using an existing sports field i.e. a school, then you should be OK. We are also a summer sport, so generally have less issues than winter sports. But our field at Christs College, was half on clay and half on sands/gravels, which meant one half drained much better than the other. You can guess which half the school gave us for our diamond! But although it tended to be spongy in pre-season, by April and certainly May, it was fully playable, unless of course the winter was really wet.
- Don’t forget to take into account access to the field for the following, even if not all can be changed:
- Car Parking – is there enough?
- Storage – ideally not too far from the field and also secure and waterproof. Otherwise there is a lot of carrying eqpt (both field and team)
- Passers by – is there public access? You may need more signage to warn passers by of foul balls etc



